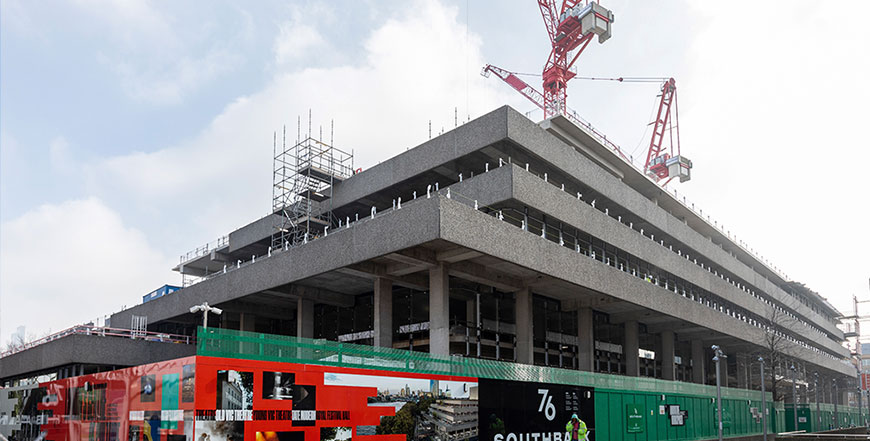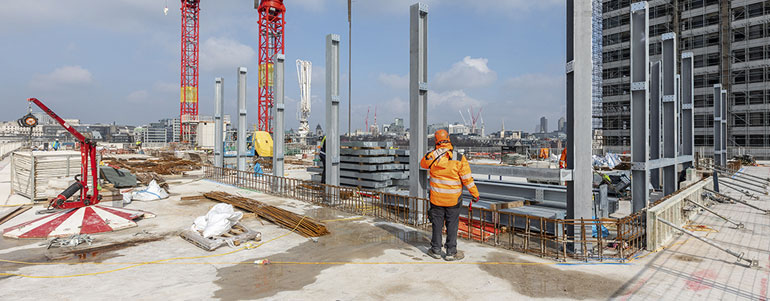
Brutalist Icon Reborn: The Transformation of London's IBM Building
The iconic IBM building on London's South Bank is undergoing a remarkable transformation, preserving the building's brutalist heritage while upgrading it for the modern era.
The former marketing headquarters of IBM, completed in 1983, was designed by renowned architect Sir Denys Lasdun, who also created the nearby National Theatre. The building's defining brutalist features - raw concrete, imposing mass, and stark lines - have long been a source of both admiration and controversy.
“To create a successful commercial building, we believe in the power of the innovative design, functional spaces, and sustainable solutions. Our team is dedicated to delivering excellence, tailored to meet your specific business”
Now, the building has been granted Grade II-listed status, ensuring its preservation as a significant example of 20th-century architecture. The redevelopment project, led by Multiplex, is retaining 80% of the existing structure while adding around 11,000 square meters of new floor space through extensions and a brand new sixth story.

Sustainability
Sustainability is a key focus of the project, with the team aiming for BREEAM Outstanding for the office spaces and WELL v2 minimum Gold rating. This is being achieved through measures such as the use of ground granulated blast slag (GGBS) in the concrete, which can significantly reduce the carbon footprint of the build.
The restoration and refurbishment have presented significant engineering challenges, including the installation of 300 new mini piles to support the existing foundations and the addition of 252 new concrete columns to reinforce the structure. Keltbray, the demolition contractor, has also employed meticulous techniques to break down and deconstruct the existing core structures while minimizing disruption to the neighboring National Theatre.
Prefabrication has played a crucial role in the project, with electrical and multi-service risers, washrooms, and even the feature staircase being built off-site and then installed on-site. This approach has improved efficiency, reduced waste, and enhanced safety.
Preserving the building's distinctive brutalist aesthetic has also been a priority. The facade contractor, Szerelmey, has carefully matched the look of the new precast aggregate panels to the original 1980s design, even sourcing the aggregate from the same quarry.
As the transformation nears completion, the IBM building is poised to reclaim its place as a celebrated example of brutalist architecture, while also serving as a model for sustainable and sensitive redevelopment. This project demonstrates how historic buildings can be adaptively reused, honoring their architectural legacy while embracing the needs of the modern era.
Visit The Multiplex Project Page




